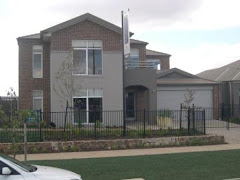This is the latest image of the house. The garage walls are complete and the roof trusses are on ready for the tilers to return and put on the roof. The render was put on during the week, but is yet to be painted.
Sunday, August 30, 2009
Monday, August 24, 2009
Wednesday, August 19, 2009
More progress pics
I had a site meeting today with my Site Supervisor where I pointed out a few minor issues that will be rectified (dented fascia, hole in the floor in one of the bedrooms, ‘creaky’ stair balustrades, incorrect basins in the ensuite and powder rooms etc.). While I was there, the contractor arrived to fit our stone benchtops.
I also noted that the garage and alfresco piers have been bricked. The roof trusses should be fitted next week and the tiles done shortly after. The painter is also booked to commence next week.
Saturday, August 15, 2009
Scaffolding down, Cabinets fixed
Oops... just a little Boo Boo!
Tuesday, August 11, 2009
Sunday, August 9, 2009
Progress Progress Progress!!
The Staircase is in and they have delivered all of the cabinetry to be fixed in this week (possibly today). More photos to come...
Tuesday, August 4, 2009
New site supervisor- update
I just had a call from our recently appointed site supervisor (the amount of staff turnover in the building industry is staggering). I had a good chat to our new SS and things are sounding positive. The build was held up slightly by the lack of availability of the brickies, but that seems to have resolved itself now. He gave me a rough timetable of what is planned.
Now- currently bricking the window sills on the top floor
Later this week- the void protection will be taken down and the stairs installed, eaves should be installed.
Next week- Bricks cleaned on top floor and then scaffolding taken down. Kitchen cabinets should be fitted, and the brickies should return to brick the window sills on the bottom floor and brick the garage.
He has us penciled in for our PCI (practical completion inspection) in mid-October with handover expected to be a couple of weeks after that.
We are not holding our breath as the contracted completion date is mid-January, but it is very exciting to think that we may be in our new house in less than three months!




















-702715.JPG)













